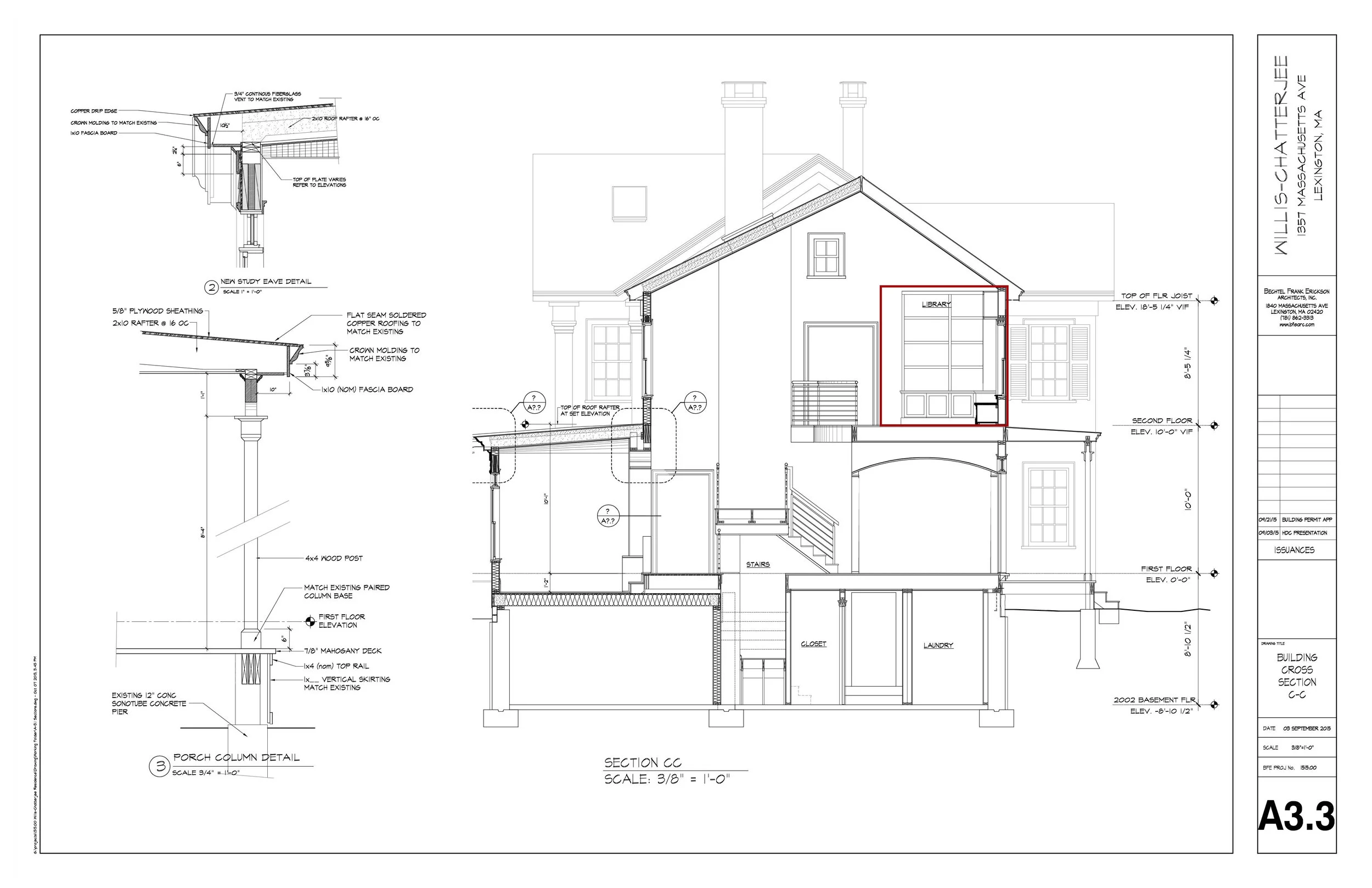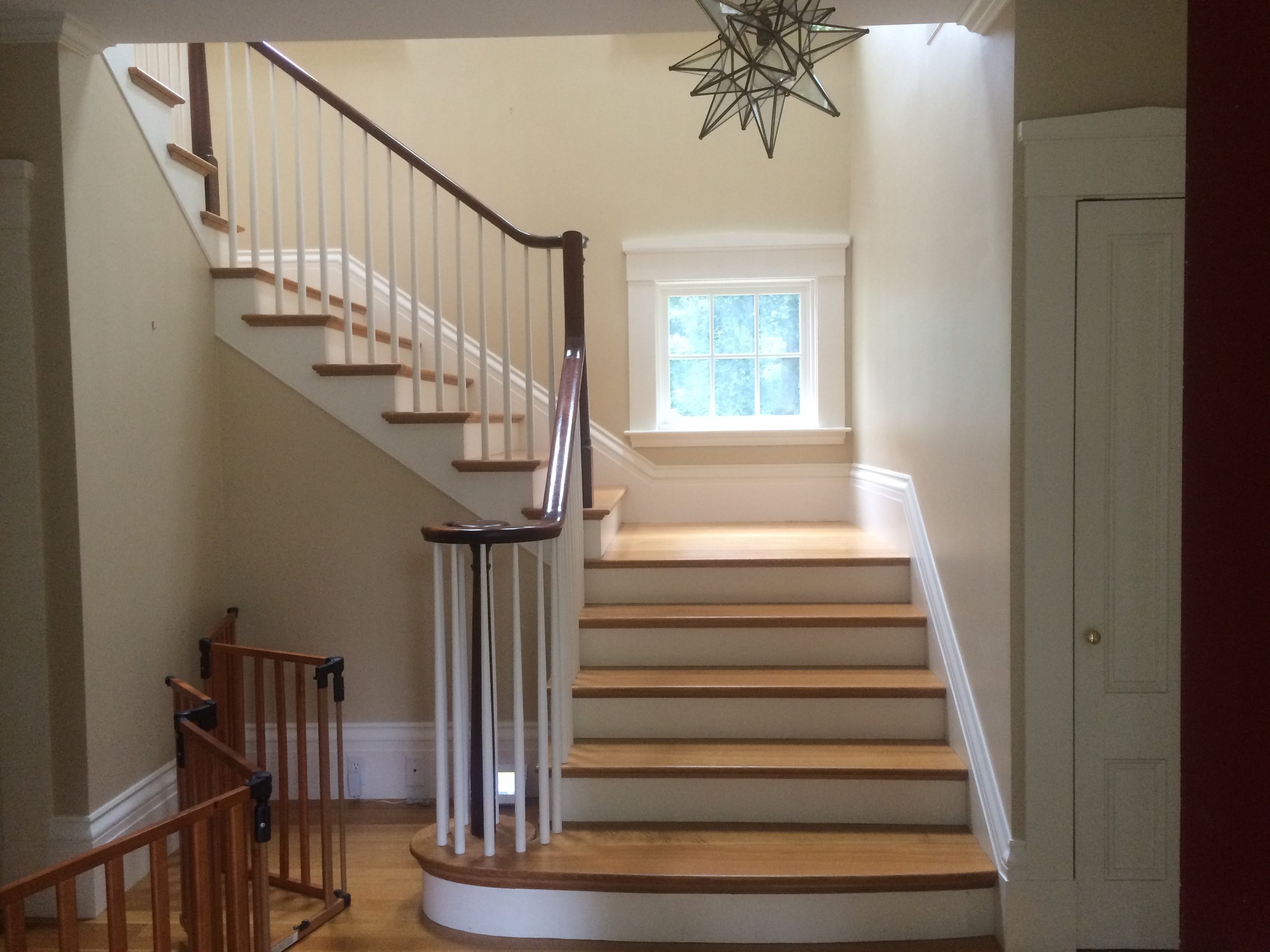handel architects llp
the firm
Handel Architects is an award-winning firm that was founded in 1994 with a commitment to making cities better places to live. They strive to create buildings that are not just things in themselves, but serve as catalysts for positive urban and social change. With over 180 architects and designers in New York, San Francisco, Boston, and Hong Kong, their work encompasses projects like the National September 11 Memorial, urban infrastructure and master planning projects, high density mixed use developments, multi-family projects across all income bands, corporate headquarters, and buildings for non-profit, institutional and educational clients around the world.
main project: winthrop square tower (pictured above)
The main project that I worked on during my time with Handel Architects was the Winthrop Square Tower in downtown Boston. Some of my daily tasks included creating and maintaining Rhino models with the facade studies team, annotating plans in AutoCAD for the schematic design drawing set, and creating massing models for developer & BPDA meetings. Due to the scale and nature of the project, it has been published in various online forums during the design and approval processes. Click the following link to see an example of one of these publications.
WORK SAMPLE
Pictured above is an elevation that I put together for one of the project BPDA meetings. The first image is the base Rhino model export as the tower looked in mid-December 2017. The second image is the finished elevation after being put through an intensive round of Photoshop edits.
Click the link to see the PDF version of a sample BPDA package.
All rights belong to Handel Architects, LLP.
bechtel frank erickson
the firm
The following is placeholder text known as “lorem ipsum,” which is scrambled Latin used by designers to mimic real copy. Sed a ligula quis sapien lacinia egestas. Phasellus sodales massa malesuada tellus fringilla, nec bibendum tellus blandit. Aenean eu justo sed elit dignissim aliquam. Nullam sit amet nisi condimentum erat iaculis auctor. Nullam sit amet nisi condimentum erat iaculis auctor.
main project: private residence (pictured above)
The following is placeholder text known as “lorem ipsum,” which is scrambled Latin used by designers to mimic real copy. Vivamus sit amet semper lacus, in mollis libero. Fusce at massa nec sapien auctor gravida in in tellus.





















