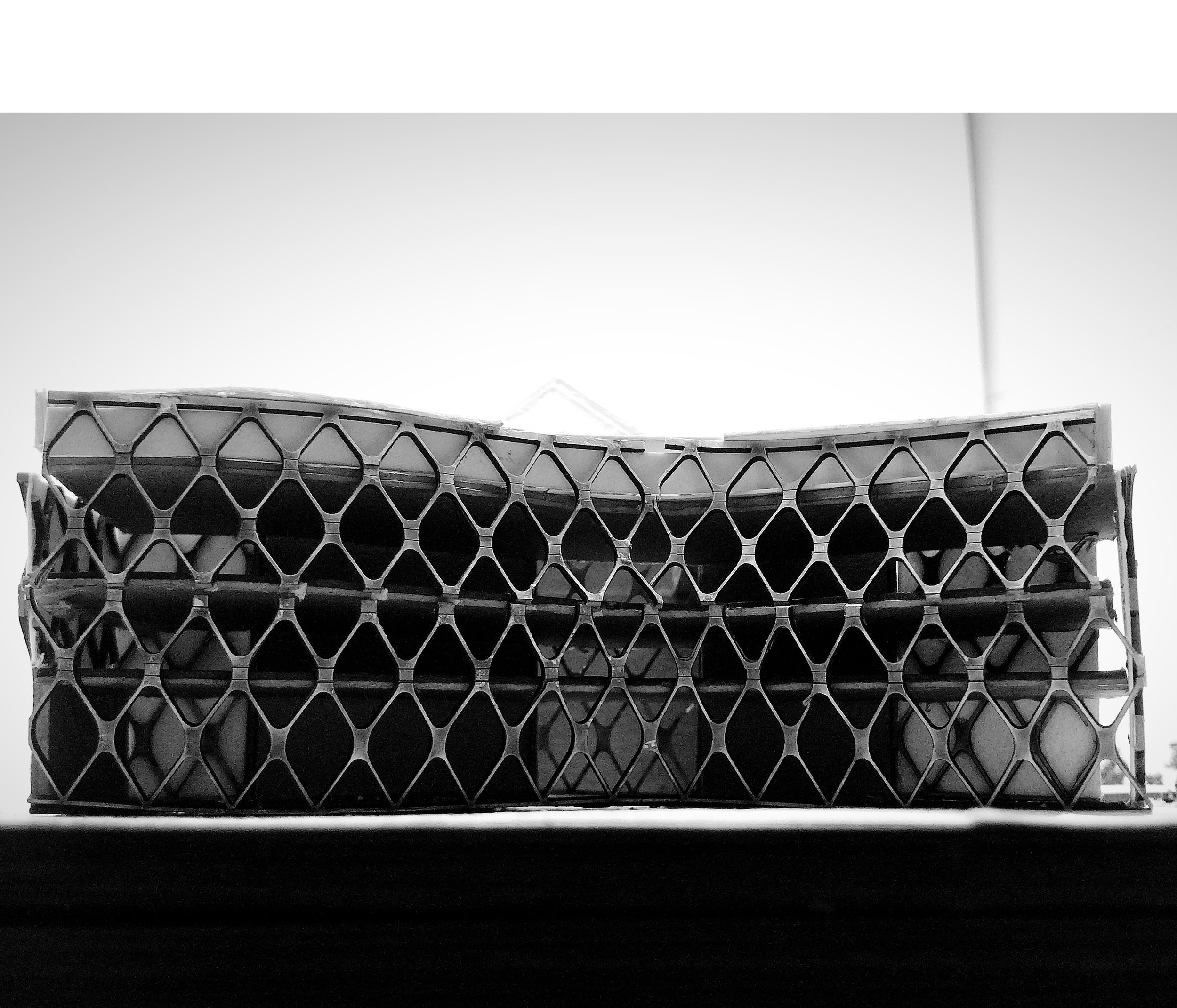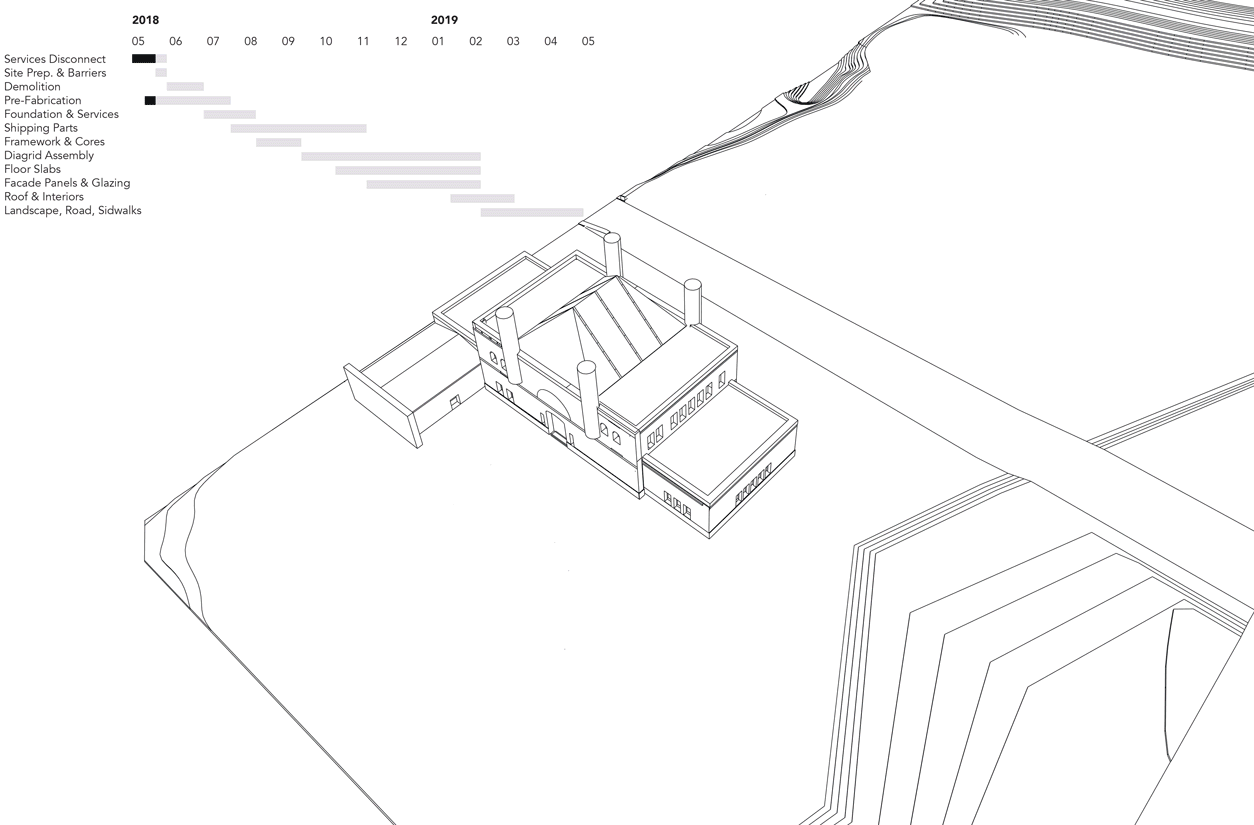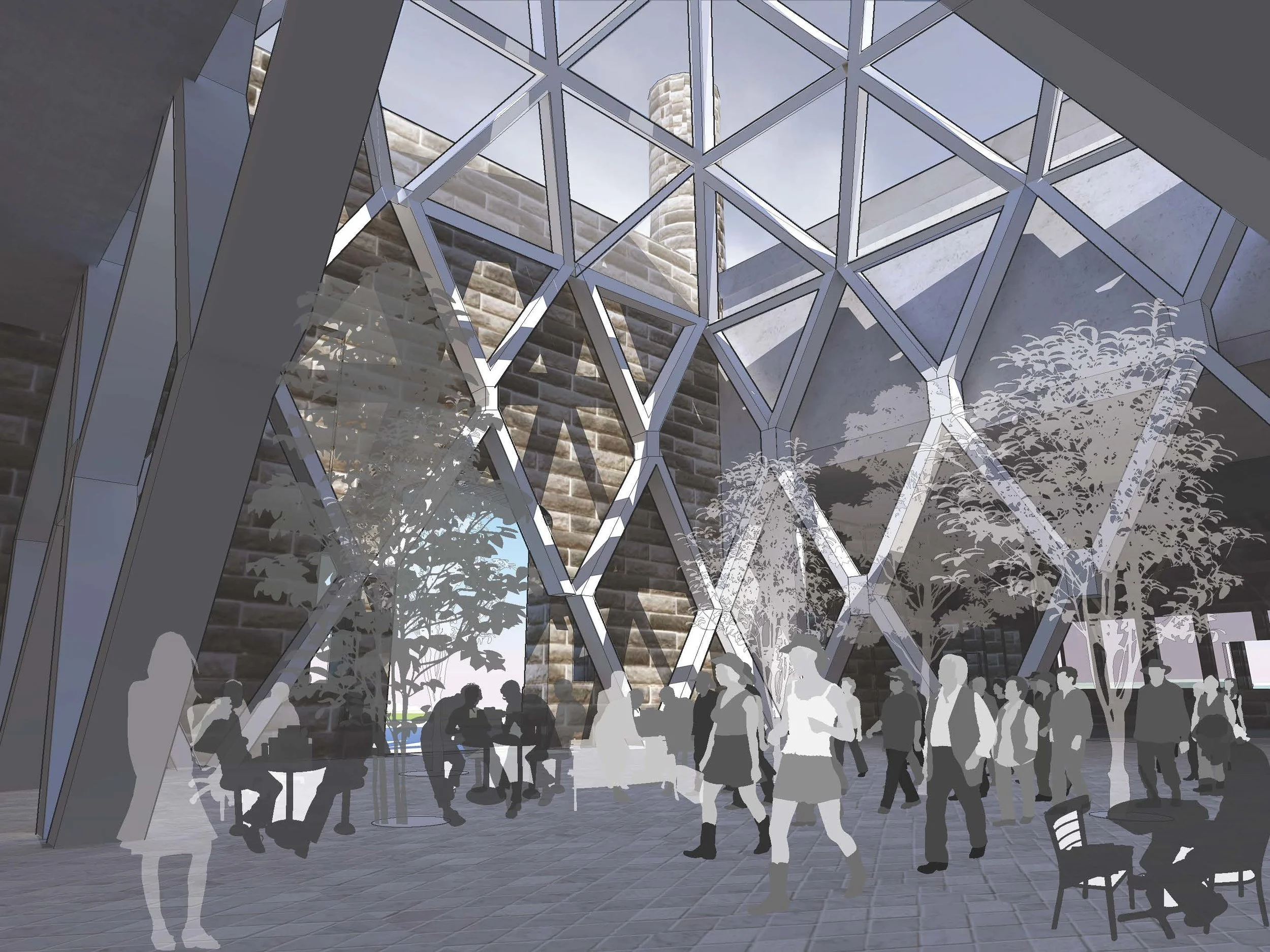The vitruvian module
The Vitruvian Module: Optimizing Diagrid structures
The Vitruvian Module is - at its core - a project that explores the juxtaposition of old and new by integrating a self-supporting diagrid structure with an existing heavy masonry building. The project was developed over four phases, detailed below.
The entire design process took place over about four months, during which time specialists were consulted regarding various aspects of the project, including structural engineering, HVAC systems & landscape design.
The following images, models, diagrams & details represent key moments along the timeline of this aggressively iterative design process. Like da Vinci's Vitruvian Man, the Vitruvian Module centers around the ideal proportions of parts in relation to a whole.
PHASE 1:
STRUCTURAL & PASSIVE SYSTEMS
This phase included selecting the diagrid as a structural system and testing it at different sizes and configurations to optimize its performance. It also called for the consideration of passive energy solutions as they would be incorporated into these forms.
PHASE 2:
SITE & ECOSYSTEMS
The project site was introduced after the selection of the primary structural system. The project would be designed to interact with the Calf Pasture Pumping Station Complex that was constructed in 1883 in Dorchester, MA. The site began as marshland used for cow grazing and was later the main pumping station of the sewer system until 1968 when a new facility was built on Deer Island.
PHASe 3:
USE & ACTIVE SYSTEMS
After developing the project site per the site strategy and rough building footprint, the focus was brought back to the building in order to fine-tune the design and begin sizing & integrating the appropriate active systems per the newly assigned program. The project would become the new Student Center for the UMass Boston campus.
PHASE 4:
DETAIL & INTEGRATED SYSTEMS
The final phase of the project revolved around developing realistic construction details and a weather-tight, economical facade system. This phase forced the confrontation of any previously unresolved moments within the project and resulted in a strong design solution.
Studying folded plate tessellations to discover formal patterns and relationships impacting structural stability
+ZOOM IN: Diagrid development
Structural logic informs facade design:
allows for flexible & spacious interiors:
-ZOOM OUT: Site development
+Zoom in: construction details
Construction Process
This animation shows the sequence of construction on site per the particular diagrid structural system with a specialized curtain wall facade. This is shown alongside the rough construction schedule.
A comprehensive design project completed with Michelle Chipimo

































